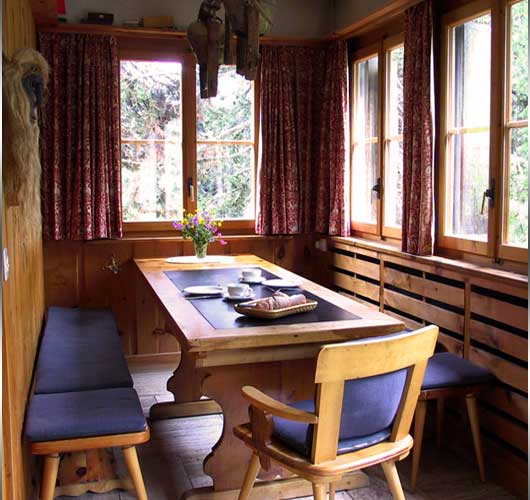|
|
|
The house was built in 1959 and equipped very individually and with great attention to detail. The charm of the 60's including extensive wood and stone features remained unchanged until today. The Chalet’s living space of approximately 340 square meters is subdivided into 3 floors. The ground floor: very generous, light-flooded living room with fireplace, large balcony facing south and west, open kitchen with small bar, dinette for 8 people and "office" (internet access with W-LAN is available), guest toilet and laundry. |
|
|
|
|
|
|
|
|
|
 |
|
 |
|
 |
|
 |
|
 |
|
|
|
|
|
|
|
|
|
|
|
